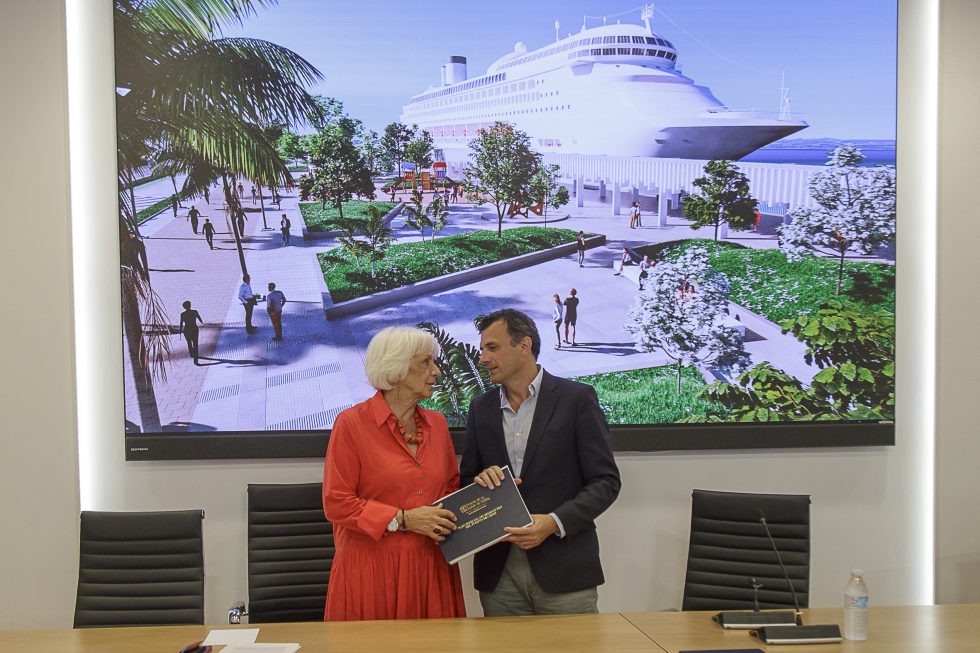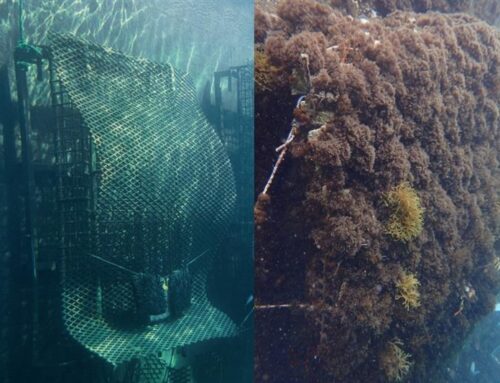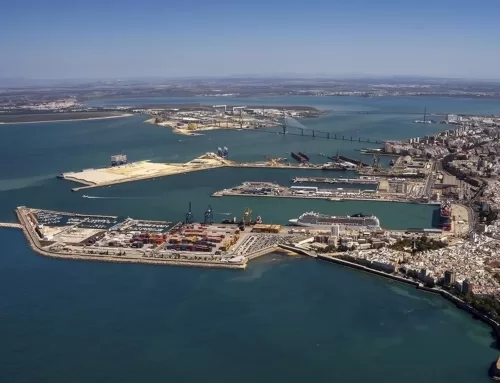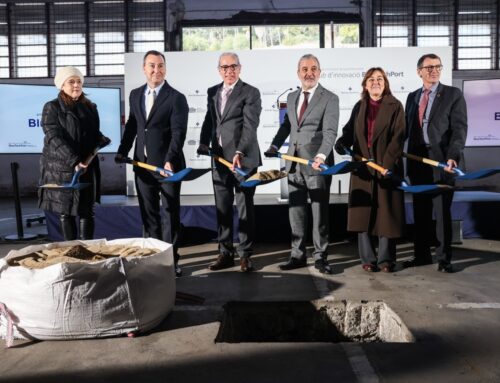▪ The APBC has awarded the project to Construcciones Pérez Jiménez, S.L. for €3,871,810.73
▪ Today, the President and the Mayor highlighted in a press conference the importance of this operation, which launches a new transformation of both the port and the city
The first phase of the construction project to reorganize the frontage of the City Dock—part of the broader effort to integrate this space into the city of Cádiz—will begin in September and will be completed within one year.
This was announced today in a press conference by the President of the Port Authority of the Bay of Cádiz, Téofila Martínez, who, accompanied by the city’s Mayor, Bruno García, emphasized the importance of this operation, which marks the start of a new transformation benefiting both the port and the city.
The Mayor of Cádiz, Bruno García, also noted that “as a result of moving the container terminal, we now have an opportunity that perfectly aligns with this city’s intention to reclaim public spaces. Every square meter in the city must count and not lie empty.”
In this sense, he added that this project will complement “the Walls Park, which will be built in the near future very close by.” Finally, he stressed that “after extensive preparatory work, the integration of the City Dock will soon be visible.”
The work, tendered at the beginning of this year and contested by eleven companies, has been awarded to Construcciones Pérez Jiménez, S.L. for €3,871,810.73, the President reported.
As is known, the complete integration project for the City Dock covers an area of 22,500 m², including the entire adjacent zone and the junction with the Andalusian Regional Government’s catamaran terminal at the start of Reina Victoria Dock. The aim is to create a pedestrian-friendly, lushly landscaped space with views of the large cruise ship berths. A strip is reserved for a future tram platform, which will run parallel to the existing bike lane.
The area adjacent to the dock, 25 m wide, must remain reserved for passenger transit in compliance with the International Ship and Port Facility Security (ISPS) Code. The berth area will remain visible because the barrier separating it from the integrated zone will be glazed, and it will be accessible during public events when there are no cruise ships docked.
Since the current container terminal must remain in the Bay of Cádiz’s bonded area—and therefore heavy vehicles will continue to pass through—until its relocation, the project is planned in two phases.
In this first phase, starting in September, work will cover approximately 14,000 m², corresponding to a 38 m–wide strip parallel to the City Dock. This area will feature large open spaces, walking and resting areas, landscaped gardens, a children’s play zone, walkable fountains, exhibition spaces, and spaces reserved primarily for catering kiosks. It also includes installation of all necessary utility networks for the entire zone.
At the beginning of this promenade—next to the new plaza created at the end of the City Dock near Plaza de Sevilla—a hospitality kiosk with an outdoor terrace will be installed to activate the area, respecting all applicable urban-planning regulations.
A second hospitality kiosk is planned next to the Satellite Cruise Terminal, intended as a reception area for cruise passengers, directly connected to the city’s historic quarter.
The landscaped areas feature a diverse range of plants, shrubs, and trees. Some plantings are arranged in lines to differentiate and protect various spaces—such as between the promenade and the future tram platform, or between this and the bike lane. In addition to serving as a noise buffer against traffic on Avenida del Puerto, the planting helps to smooth the varying levels between the tram platform and the pedestrian walkway.
Vegetation is distributed along the entire promenade, with greater concentration in the central green areas, arranged as “islands” on either side of the Puerta del Mar (though more densely planted opposite the Canalejas Gardens). Shaded by various tree species are resting areas with benches, allowing visitors to enjoy the surroundings and to observe, through the glazed barrier, the activity on the City Dock for large cruise ships.
Between the central green islands and the barrier marking the port maneuvers area will be a discontinuous children’s playground for the youngest visitors.
The Puerta del Mar, preserved as a historic landmark, will become the main entrance to the City Dock development. Facing it will be a space conceived as an extension of Plaza de San Juan de Dios, dominated by two walkable fountains, with the possibility of hosting open-air exhibitions on the history of the Port of Cádiz.
The vegetation, present throughout the promenade and creating rest areas, also softens the harsh port landscape, making it more welcoming while providing shade during hot months. The selected species highlight the city’s historical connections with Latin America via the port and are well suited to local climatic conditions.
Additionally, on the opposite side of the satellite terminal and near the junction with Alfonso XIII Dock, there will be a parking area for buses serving the cruise ships. Vehicular access to this area is planned from Avenida del Puerto; however, until the container terminal is relocated and Phase 2 is developed, access will be via the existing inner traffic lane. When not occupied by buses, this space will serve as a multiuse area, suitable for occasional medium‐scale events.
The choice of materials—granite cobblestone pavements, Corten steel, etc.—evokes the history and connections with Latin America and the traditional port use of this dock, as do some of the proposed plant species (Indian laurel, Pata de Vaca, Ombú, Jacaranda, Palm, European fan palm, Lantana, Bougainvillea, Night-blooming Jasmine…).
The second phase will include integrating the roadway, currently used for traffic to the existing container terminal on Reina Sofía Dock, and linking the first phase with Reina Victoria Dock, incorporating the new Andalusian catamaran terminal into the redeveloped space.




