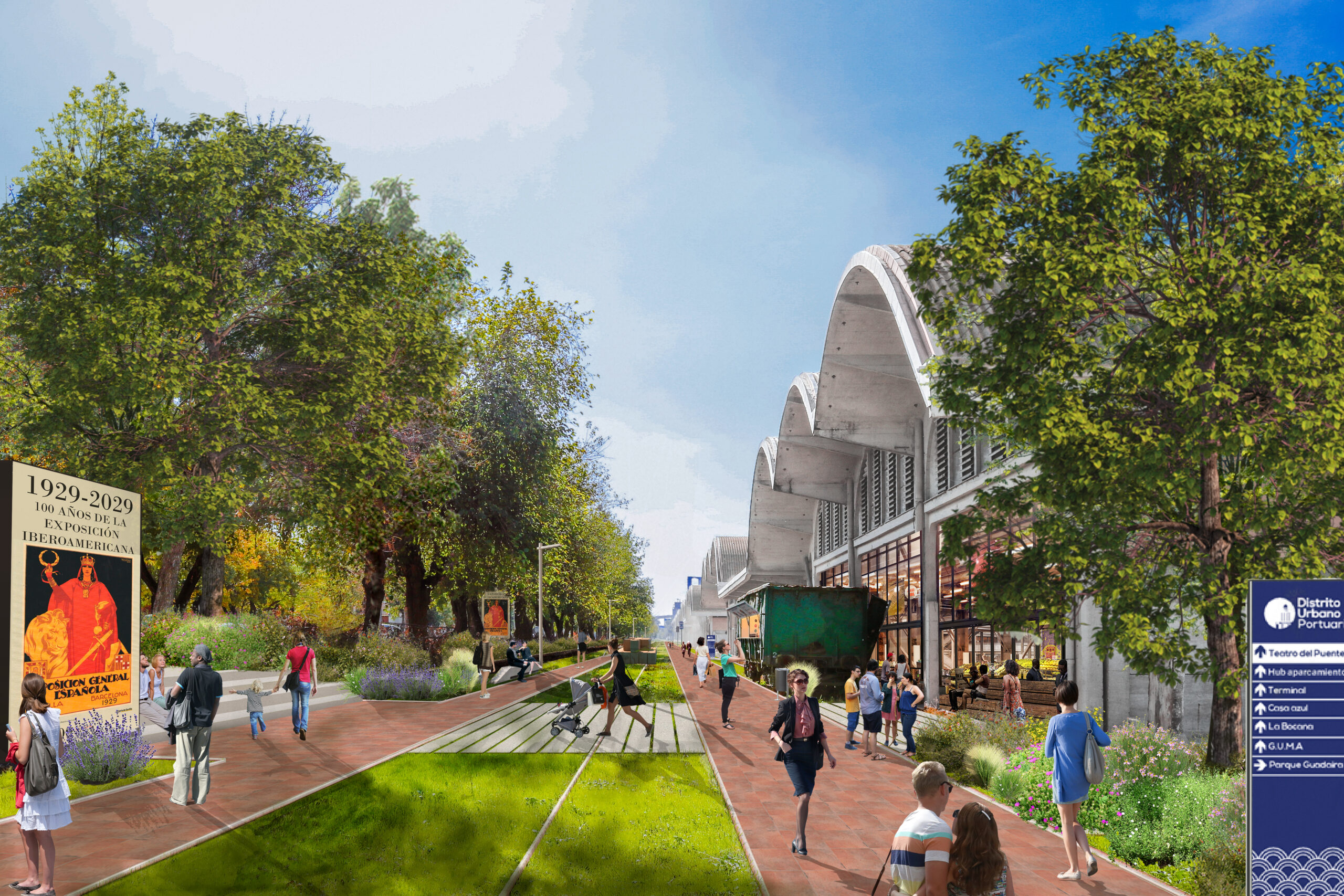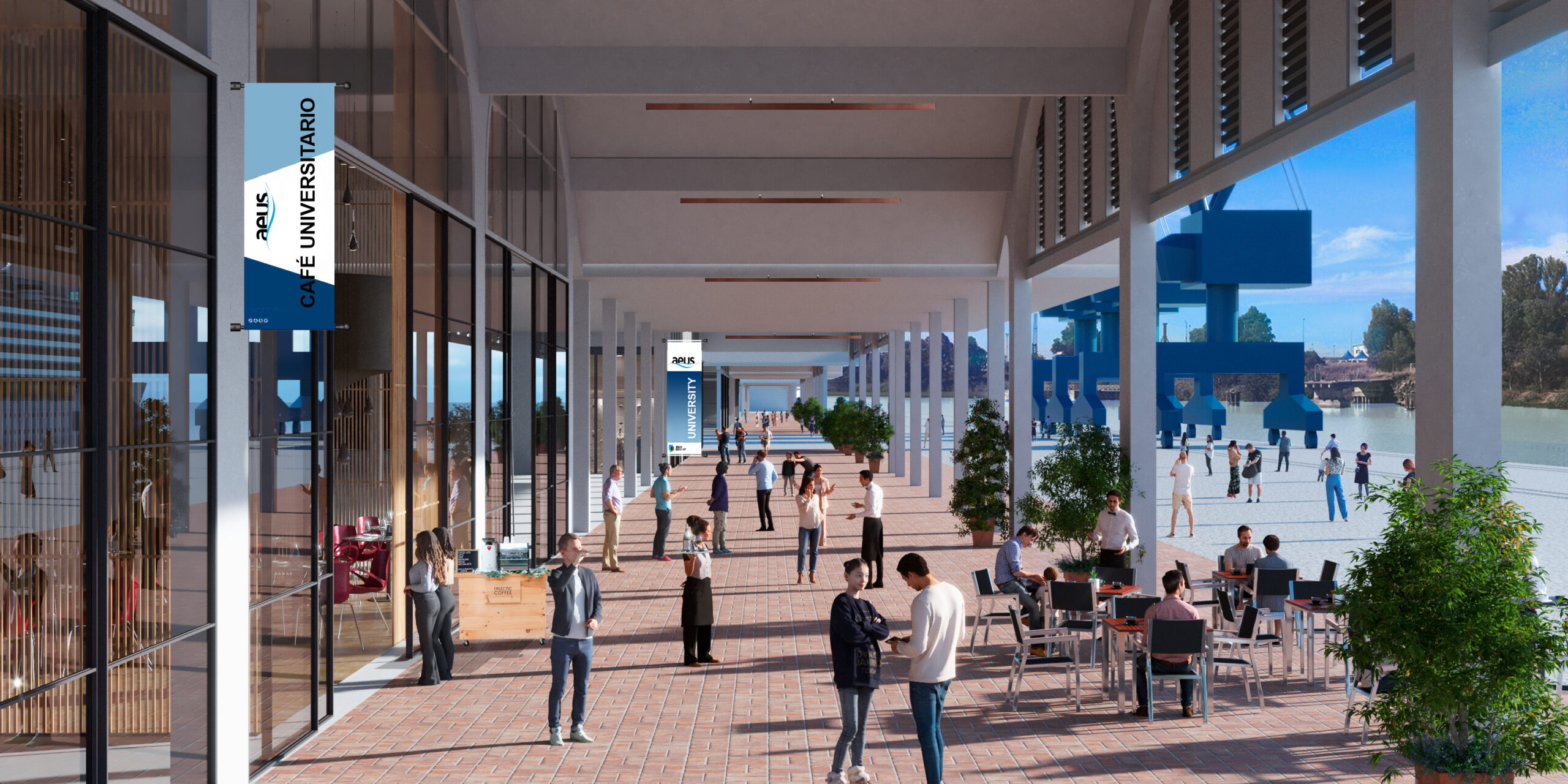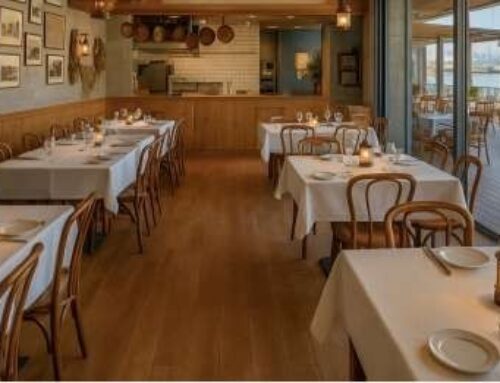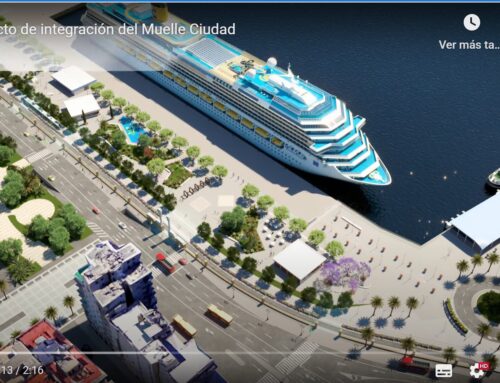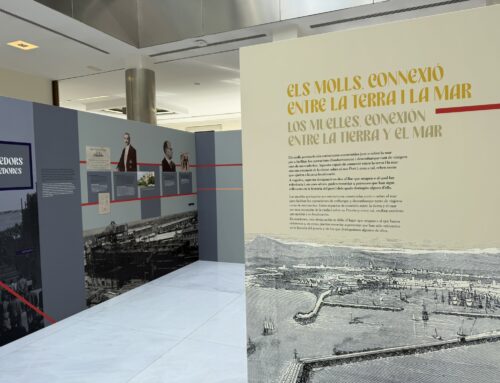Advancement in the processing of this city-port project with the initial approval of the amendment to the Special Plan for the Port of Seville, which will allow for green areas such as the Port Park and the rehabilitation of warehouses and sheds for more urban uses
The president of the Port Authority of Seville (APS), Rafael Carmona, and the Minister of Development, Territorial Articulation, and Housing, Rocío Díaz, along with the mayor of Seville, José Luis Sanz, announced today the initial approval of the specific amendment to the Special Plan for the Port of Seville. This amendment affects the land of the new Urban Port District, specifically the port areas between the Delicias and Centenario bridges.
“Thanks to the joint work with the regional administration, we have taken an important step to facilitate the integration of the port into the city and incorporate more urban uses in the area,” highlighted the president of the Port Authority during an event held at the historic port sheds. “With the new Urban Port District, we aim to recall the spirit of the Ibero-American Exposition of ’29 and pay tribute to Aníbal González by restoring the warehouses and sheds, where brick will be the main feature,” continued Rafael Carmona.
“These warehouses, which were once part of the 1929 Exposition and later used as port storage, will now be used for university purposes, public offices, and engineering activities,” informed the APS president.
The Special Plan is the document for the urban planning of the port. The initial approval of this document’s amendment marks a new milestone in the administrative process that will allow adapting the area’s uses to the objectives of the Urban Port District Master Plan. In total, the Special Plan covers 40 hectares of public port land, with the areas included in the amendment occupying more than half, 23 hectares.
Specifically, the amendment to the Special Plan will act on three development areas currently used for commercial port purposes (port operations, storage and grouping, mixed uses on docks, and concessions or logistics activities). These will be converted into open spaces and green areas, such as the Port Park, the greenway, or the Guadalhorce Avenue; or for economic activities compatible with the urban fabric and facilities, in the Tablada Dock area, sheds and warehouses, or the financial district next to the Centenario Bridge.
“We envision Guadalhorce Avenue as the main axis in the district’s heritage ensemble, with trees and shade to facilitate walking, and we conceive it as a boulevard,” stated the president, who announced the expansion of parking facilities with the planning of an underground parking lot beneath this avenue.
Moreover, the new District aims for maximum environmental sustainability through the use of renewable energies, as the design includes the use of photovoltaic panels on the roofs of the regionalist warehouses.
Port Heritage
Additionally, the Special Plan proposes preserving and projecting the port’s heritage memory based on the Heritage Values Report prepared by the Andalusian Institute of Historical Heritage.
The groups of warehouses and sheds are elements of high heritage value due to their status as original elements, the spatiality of their structural solution, their regionalist language, and their mediating role between the port and the city. These form the main facade of the Urban Port District.
The cobblestone paving is of great material solidity, and the Gerena cobblestone is part of Seville’s traditional material heritage. The mooring bollards are original pieces with an iconic shape tied to the port’s memory, and the cranes are a testament to the evolution and functionality of the Tablada Dock, thus linked to the port’s memory.
Urban Port District
The Master Plan for the Urban Port District (DUP), presented last year, outlines the planning, land use, construction, and organization of this new area of Seville. This document transforms a 40-hectare area, located between the Delicias and Centenario bridges lengthwise, and Las Razas Avenue and the dock widthwise. The District will be a livable, inclusive space connected with 300,000 square meters for new economic activities and 200,000 square meters of open spaces and green areas.
The Master Plan is structured around a system of open spaces, facilities, economic activities, and residential uses. More than half of the area is dedicated to open spaces organized around the Port Park, from which other natural spaces radiate; the Greenway, a linear park that runs parallel to Guadalhorce Avenue and utilizes the Port’s railway line; and the Green Bridge, which establishes a connection between Guadaíra Park and the new district.
In the DUP design, the Tablada Dock will maintain its primary port use for cruise ship docking while also featuring a maritime-riverfront promenade, the Cantil, preserving the area’s port identity. Parallel to this will be the Sheds Gallery, a covered walkway allowing pedestrians to traverse the area under the shade of the existing warehouses.
Regarding facilities, port uses will be maintained at the new Cruise Terminal, which will be the main hub of port activity in the area and will be located in the third shed, next to the cantil. The modern building will also house the Port Center, a new venue serving as an interface between the public, the port, and Seville.

